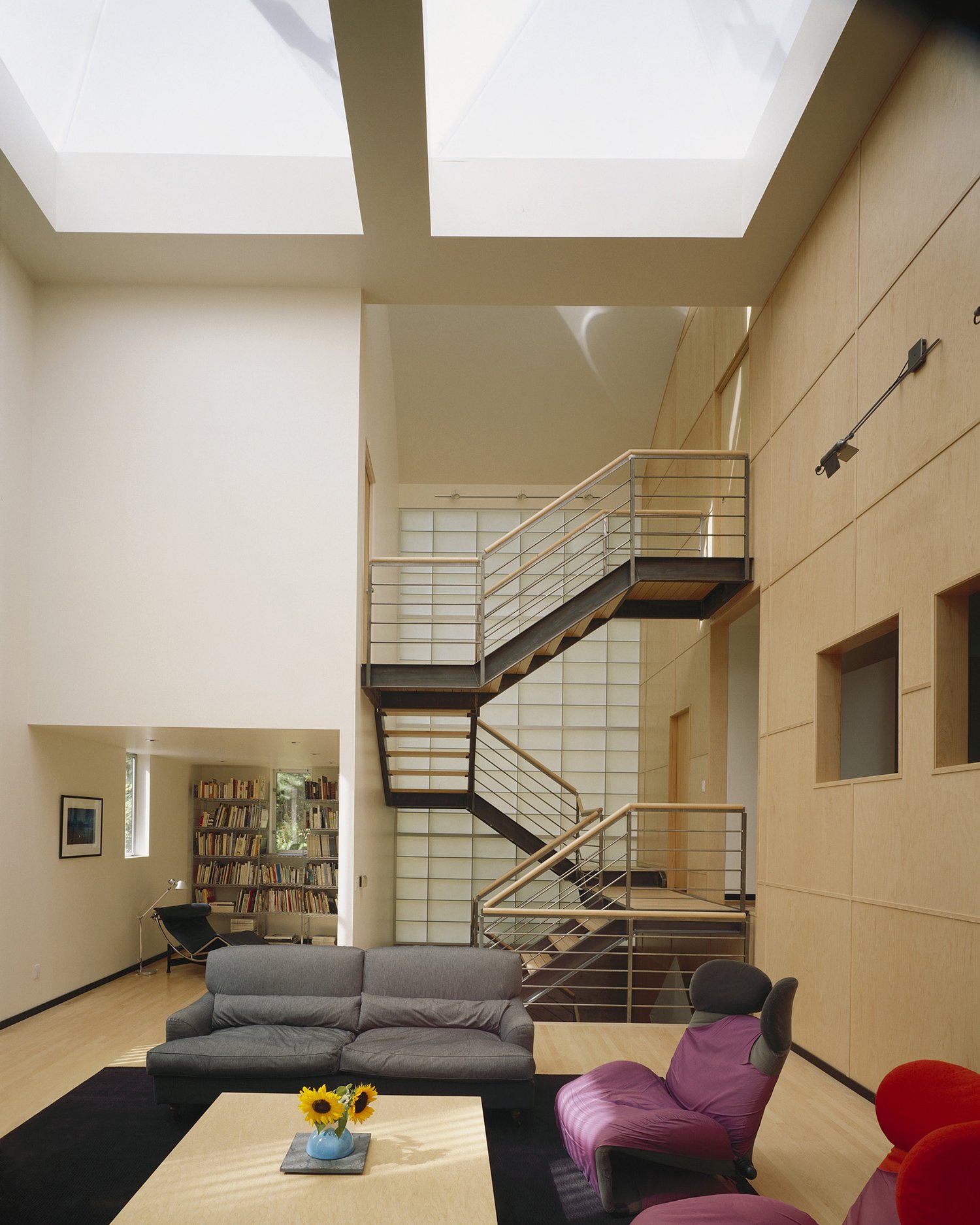House
Built in Portland, Oregon and designed with architect Michael Harris.
The house is based on a gridded system of 4x'4’ panels both inside and out. Externally the concrete panels are held in place with a custom aluminum extrusion. The two story living space is illuminated by 4 pyramidal skylights by day with a lighting fixture hovering above each skylight to light the interior at night. The staircase lighting is supplimented by insulated translucent Kalwall.
This house has been featured in Metropolitan Home, Sunset Magazines, and the SF Examiner Newspaper. It has won several awards.



